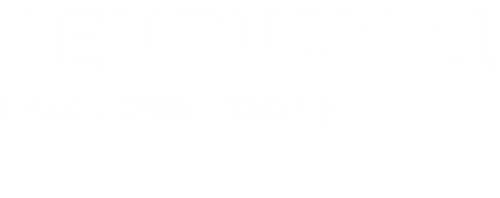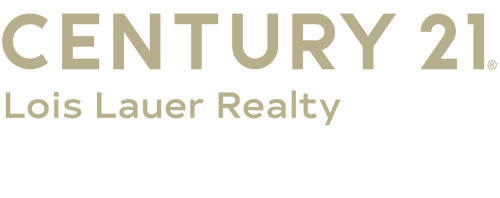Listing Courtesy of: CRMLS / Century 21 Lois Lauer Realty / Rosalva "Rossy" Lizama - Contact: 951-741-1363
35688 Date Yucaipa, CA 92399
Active (10 Days)
MLS #:
IG25231057
Lot Size
0.51 acres
Type
Single-Family Home
Year Built
1979
Views
Hills
School District
YucaipA/Calimesa Unified
County
San Bernardino County
Listed By
Rosalva "Rossy" Lizama, Century 21 Lois Lauer Realty, Contact: 951-741-1363
Source
CRMLS
Last checked Oct 16 2025 at 4:37 AM GMT+0000
Bathroom Details
- Full Bathrooms: 4
- Half Bathroom: 1
Interior Features
- Laundry: Inside
- All Bedrooms Down
- Windows: Double Pane Windows
Lot Information
- Horse Property
- Corner Lot
Utility Information
- Utilities: Water Connected, Sewer Connected, Natural Gas Connected, Water Source: Public
- Sewer: Public Sewer
Additional Information: Lois Lauer Realty | 951-741-1363
Estimated Monthly Mortgage Payment
*Based on Fixed Interest Rate withe a 30 year term, principal and interest only
Mortgage calculator estimates are provided by C21 Lois Lauer Realty and are intended for information use only. Your payments may be higher or lower and all loans are subject to credit approval.
Disclaimer: Based on information from California Regional Multiple Listing Service, Inc. as of 2/22/23 10:28 and /or other sources. Display of MLS data is deemed reliable but is not guaranteed accurate by the MLS. The Broker/Agent providing the information contained herein may or may not have been the Listing and/or Selling Agent. The information being provided by Conejo Simi Moorpark Association of REALTORS® (“CSMAR”) is for the visitor's personal, non-commercial use and may not be used for any purpose other than to identify prospective properties visitor may be interested in purchasing. Any information relating to a property referenced on this web site comes from the Internet Data Exchange (“IDX”) program of CSMAR. This web site may reference real estate listing(s) held by a brokerage firm other than the broker and/or agent who owns this web site. Any information relating to a property, regardless of source, including but not limited to square footages and lot sizes, is deemed reliable.







