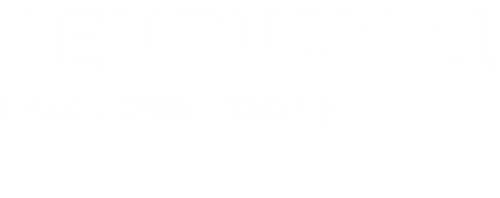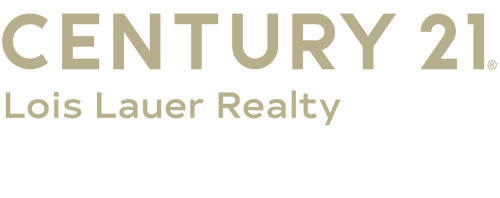Listing Courtesy of: CRMLS / Century 21 Lois Lauer Realty / Janey Cole - Contact: JANEYCOLE@LOISLAUER.COM
220 Eastpark Lane Redlands, CA 92374
Active (37 Days)
MLS #:
IG25206744
Lot Size
5,900 SQFT
Type
Single-Family Home
Year Built
1986
Views
Neighborhood, Mountain(s)
School District
Redlands Unified
County
San Bernardino County
Listed By
Janey Cole, Century 21 Lois Lauer Realty, Contact: JANEYCOLE@LOISLAUER.COM
Source
CRMLS
Last checked Oct 16 2025 at 3:25 PM GMT+0000
Bathroom Details
- Full Bathrooms: 2
- Half Bathroom: 1
Interior Features
- All Bedrooms Up
- Granite Counters
- Ceiling Fan(s)
- Laundry: Laundry Room
- Separate/Formal Dining Room
Lot Information
- Front Yard
- Lawn
- Greenbelt
- Sprinklers In Front
- Sprinklers In Rear
- Near Park
Property Features
- Fireplace: Family Room
- Fireplace: Living Room
- Fireplace: Primary Bedroom
Homeowners Association Information
Utility Information
- Utilities: Electricity Connected, Water Source: Public
- Sewer: Public Sewer
Additional Information: Lois Lauer Realty | JANEYCOLE@LOISLAUER.COM
Listing Price History
Oct 01, 2025
Price Changed
$650,000
-1%
-9,000
Sep 08, 2025
Original Price
$659,000
-
-
Estimated Monthly Mortgage Payment
*Based on Fixed Interest Rate withe a 30 year term, principal and interest only
Mortgage calculator estimates are provided by C21 Lois Lauer Realty and are intended for information use only. Your payments may be higher or lower and all loans are subject to credit approval.
Disclaimer: Based on information from California Regional Multiple Listing Service, Inc. as of 2/22/23 10:28 and /or other sources. Display of MLS data is deemed reliable but is not guaranteed accurate by the MLS. The Broker/Agent providing the information contained herein may or may not have been the Listing and/or Selling Agent. The information being provided by Conejo Simi Moorpark Association of REALTORS® (“CSMAR”) is for the visitor's personal, non-commercial use and may not be used for any purpose other than to identify prospective properties visitor may be interested in purchasing. Any information relating to a property referenced on this web site comes from the Internet Data Exchange (“IDX”) program of CSMAR. This web site may reference real estate listing(s) held by a brokerage firm other than the broker and/or agent who owns this web site. Any information relating to a property, regardless of source, including but not limited to square footages and lot sizes, is deemed reliable.







Welcome to this beautiful 4-bedroom, 2.5-bathroom home located in the desirable Highland Grove HOA community. This spacious and thoughtfully designed residence offers both comfort and functionality. Step inside to a welcoming living room featuring a fireplace, ideal for relaxing evenings. The living room flows into the formal dining area, creating a warm and inviting space for entertaining.
The kitchen is a true centerpiece, boasting granite countertops, elegant custom cabinetry, a central island, and room for a breakfast table for casual dining. The kitchen opens to the family room, which features a second fireplace. The sliding door and kitchen window box light up the whole area.
Downstairs, you'll also find a convenient indoor laundry room and a half bathroom for guests.
All four bedrooms are upstairs. The primary suite is a true retreat, featuring a spacious layout, a sitting area, the third fireplace, and a private hideaway office—ideal for remote work or a quiet reading space. The en-suite bathroom is spacious and there is a walk-in closet.
The backyard offers a large covered patio, a great view and is beautifully landscaped. There is a dog run on the North side of the house and a storage shed on the South side. This Highland Grove home blends warmth and functionality, all within a well-maintained HOA community which has pools, tennis court, basketball court, parks and walking paths. DO NOT MISS SEEING THIS ONE.