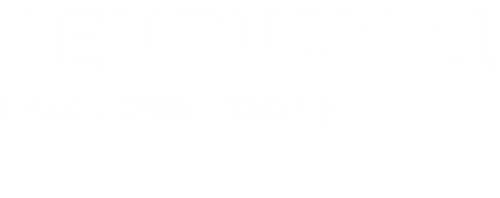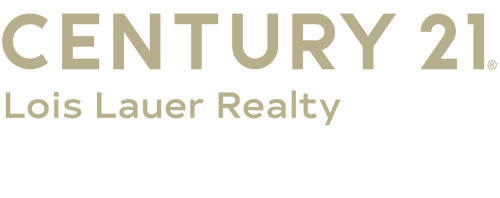


Listing Courtesy of: CRMLS / Redfin / Elizabeth Rodriguez
1510 Piedmont Lane Redlands, CA 92373
Sold (1 Days)
$1,250,000 (USD)
MLS #:
IV25053910
IV25053910
Lot Size
0.47 acres
0.47 acres
Type
Single-Family Home
Single-Family Home
Year Built
1973
1973
Views
Panoramic, City Lights, Hills, Neighborhood, Valley, Landmark, Mountain(s)
Panoramic, City Lights, Hills, Neighborhood, Valley, Landmark, Mountain(s)
School District
Redlands Unified
Redlands Unified
County
San Bernardino County
San Bernardino County
Listed By
Elizabeth Rodriguez, Redfin
Bought with
Toni Muehler, DRE #00662153 CA, Century 21 Lois Lauer Realty
Toni Muehler, DRE #00662153 CA, Century 21 Lois Lauer Realty
Source
CRMLS
Last checked Oct 16 2025 at 10:56 AM GMT+0000
CRMLS
Last checked Oct 16 2025 at 10:56 AM GMT+0000
Bathroom Details
- Full Bathroom: 1
- 3/4 Bathroom: 1
- Half Bathroom: 1
Interior Features
- Hot Water Circulator
- Unfurnished
- All Bedrooms Down
- Laundry: In Garage
- Laundry: Washer Hookup
- Laundry: Gas Dryer Hookup
- Stone Counters
- Laundry: Electric Dryer Hookup
- Open Floorplan
- Ceiling Fan(s)
- Dishwasher
- Disposal
- Refrigerator
- Double Oven
- Gas Cooktop
- Range Hood
- Self Cleaning Oven
- Quartz Counters
- Electric Oven
- Water Heater
- Walk-In Closet(s)
- Gas Water Heater
- Water to Refrigerator
- Ice Maker
- Entrance Foyer
- Instant Hot Water
Property Features
- Fireplace: Blower Fan
- Fireplace: Decorative
- Fireplace: Living Room
- Fireplace: Electric
Heating and Cooling
- Natural Gas
- High Efficiency
- Central
- Fireplace(s)
- Gas
- Whole House Fan
- Central Air
Pool Information
- Fenced
- Filtered
- Heated
- Private
- In Ground
- Gunite
- Tile
- Gas Heat
- Salt Water
Flooring
- Carpet
- Tile
Exterior Features
- Roof: Spanish Tile
- Roof: Asbestos Shingle
Utility Information
- Utilities: Water Source: Public
- Sewer: Public Sewer
- Energy: Solar
Parking
- Driveway
- Garage Door Opener
- Garage
- Concrete
- Garage Faces Front
- Direct Access
Stories
- 1
Living Area
- 2,570 sqft
Disclaimer: Based on information from California Regional Multiple Listing Service, Inc. as of 2/22/23 10:28 and /or other sources. Display of MLS data is deemed reliable but is not guaranteed accurate by the MLS. The Broker/Agent providing the information contained herein may or may not have been the Listing and/or Selling Agent. The information being provided by Conejo Simi Moorpark Association of REALTORS® (“CSMAR”) is for the visitor's personal, non-commercial use and may not be used for any purpose other than to identify prospective properties visitor may be interested in purchasing. Any information relating to a property referenced on this web site comes from the Internet Data Exchange (“IDX”) program of CSMAR. This web site may reference real estate listing(s) held by a brokerage firm other than the broker and/or agent who owns this web site. Any information relating to a property, regardless of source, including but not limited to square footages and lot sizes, is deemed reliable.





Description