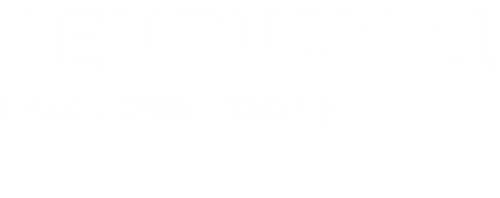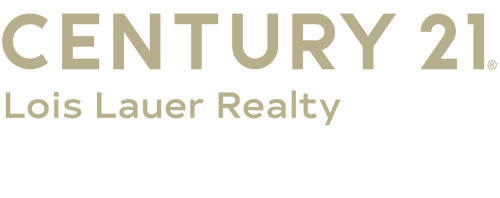


Listing Courtesy of: CRMLS / Century 21 Lois Lauer Realty / Kristin Bryan Pierce - Contact: 909-856-9372
12931 Club Drive Redlands, CA 92373
Sold (18 Days)
$1,400,000 (USD)
MLS #:
IG25014199
IG25014199
Lot Size
0.71 acres
0.71 acres
Type
Single-Family Home
Single-Family Home
Year Built
1986
1986
Style
Traditional
Traditional
Views
Canyon, Mountain(s)
Canyon, Mountain(s)
School District
Redlands Unified
Redlands Unified
County
San Bernardino County
San Bernardino County
Listed By
Kristin Bryan Pierce, Century 21 Lois Lauer Realty, Contact: 909-856-9372
Bought with
Will Quintanilla, First Option Realty
Will Quintanilla, First Option Realty
Source
CRMLS
Last checked Oct 16 2025 at 4:37 AM GMT+0000
CRMLS
Last checked Oct 16 2025 at 4:37 AM GMT+0000
Bathroom Details
- Full Bathrooms: 3
Interior Features
- Laundry: Inside
- Refrigerator
- Laundry: Laundry Room
- Walk-In Closet(s)
- Double Oven
- Primary Suite
- Main Level Primary
- Granite Counters
Lot Information
- Yard
- Sprinkler System
Property Features
- Fireplace: Family Room
- Fireplace: Living Room
Heating and Cooling
- Central
- Central Air
Pool Information
- Private
- In Ground
Flooring
- Wood
Exterior Features
- Roof: Tile
Utility Information
- Utilities: Water Source: Public
- Sewer: Septic Tank
Parking
- Garage Door Opener
- Garage
- Direct Access
- Door-Multi
- Door-Single
- Garage Faces Front
Stories
- 1
Living Area
- 3,956 sqft
Additional Information: Lois Lauer Realty | 909-856-9372
Disclaimer: Based on information from California Regional Multiple Listing Service, Inc. as of 2/22/23 10:28 and /or other sources. Display of MLS data is deemed reliable but is not guaranteed accurate by the MLS. The Broker/Agent providing the information contained herein may or may not have been the Listing and/or Selling Agent. The information being provided by Conejo Simi Moorpark Association of REALTORS® (“CSMAR”) is for the visitor's personal, non-commercial use and may not be used for any purpose other than to identify prospective properties visitor may be interested in purchasing. Any information relating to a property referenced on this web site comes from the Internet Data Exchange (“IDX”) program of CSMAR. This web site may reference real estate listing(s) held by a brokerage firm other than the broker and/or agent who owns this web site. Any information relating to a property, regardless of source, including but not limited to square footages and lot sizes, is deemed reliable.




Description