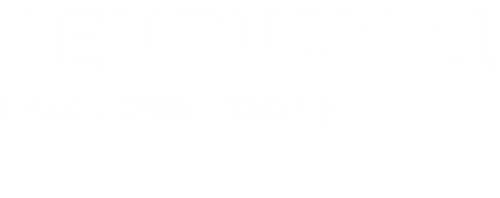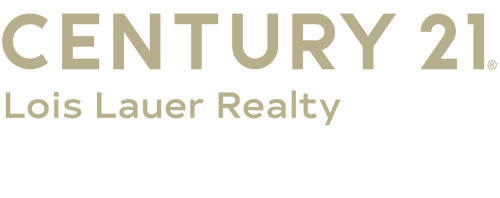


Listing Courtesy of: CRMLS / Century 21 Lois Lauer Realty / K. Brad Adkins - Contact: 562 652-5613
7840 La Cresta Street Highland, CA 92346
Pending (154 Days)
$749,900 (USD)
MLS #:
IV25106632
IV25106632
Lot Size
10,000 SQFT
10,000 SQFT
Type
Single-Family Home
Single-Family Home
Year Built
2003
2003
Views
Neighborhood, Mountain(s)
Neighborhood, Mountain(s)
School District
Redlands Unified
Redlands Unified
County
San Bernardino County
San Bernardino County
Listed By
K. Brad Adkins, Century 21 Lois Lauer Realty, Contact: 562 652-5613
Source
CRMLS
Last checked Oct 16 2025 at 8:11 AM GMT+0000
CRMLS
Last checked Oct 16 2025 at 8:11 AM GMT+0000
Bathroom Details
- Full Bathrooms: 3
- 3/4 Bathroom: 1
- Half Bathroom: 1
Interior Features
- Recessed Lighting
- Laundry: Inside
- Atrium
- Open Floorplan
- Ceiling Fan(s)
- Dishwasher
- Microwave
- Disposal
- Laundry: Laundry Room
- Gas Range
- Gas Water Heater
- Primary Suite
- Main Level Primary
- Multiple Primary Suites
- Separate/Formal Dining Room
- Breakfast Bar
Lot Information
- Back Yard
- Front Yard
- Landscaped
- Lawn
- Street Level
Property Features
- Fireplace: Family Room
- Fireplace: Living Room
- Foundation: Slab
Heating and Cooling
- Natural Gas
- Central
- Zoned
- Central Air
- Wall/Window Unit(s)
Pool Information
- Heated
- Private
- Waterfall
- Lap
Flooring
- Carpet
- Stone
Exterior Features
- Roof: Concrete
Utility Information
- Utilities: Water Source: Public
- Sewer: Public Sewer
Parking
- Driveway
- Garage
- Direct Access
Stories
- 2
Living Area
- 3,299 sqft
Additional Information: Lois Lauer Realty | 562 652-5613
Location
Listing Price History
Date
Event
Price
% Change
$ (+/-)
Jul 30, 2025
Price Changed
$749,900
-3%
-20,090
Jul 22, 2025
Price Changed
$769,990
0%
90
Jul 18, 2025
Price Changed
$769,900
-1%
-10,000
May 15, 2025
Original Price
$779,900
-
-
Estimated Monthly Mortgage Payment
*Based on Fixed Interest Rate withe a 30 year term, principal and interest only
Listing price
Down payment
%
Interest rate
%Mortgage calculator estimates are provided by C21 Lois Lauer Realty and are intended for information use only. Your payments may be higher or lower and all loans are subject to credit approval.
Disclaimer: Based on information from California Regional Multiple Listing Service, Inc. as of 2/22/23 10:28 and /or other sources. Display of MLS data is deemed reliable but is not guaranteed accurate by the MLS. The Broker/Agent providing the information contained herein may or may not have been the Listing and/or Selling Agent. The information being provided by Conejo Simi Moorpark Association of REALTORS® (“CSMAR”) is for the visitor's personal, non-commercial use and may not be used for any purpose other than to identify prospective properties visitor may be interested in purchasing. Any information relating to a property referenced on this web site comes from the Internet Data Exchange (“IDX”) program of CSMAR. This web site may reference real estate listing(s) held by a brokerage firm other than the broker and/or agent who owns this web site. Any information relating to a property, regardless of source, including but not limited to square footages and lot sizes, is deemed reliable.




Description