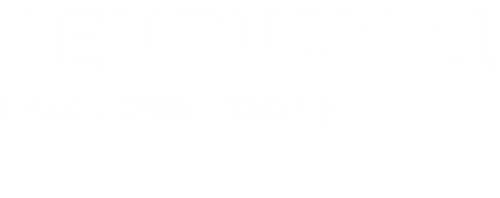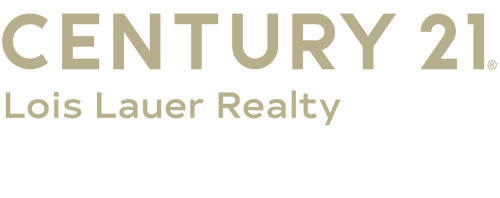Listing Courtesy of: CRMLS / Century 21 Lois Lauer Realty / Kristen Olsen - Contact: kristenolsen.re@gmail.com
9323 Cedar Drive Forest Falls, CA 92339
Active (122 Days)
MLS #:
IG25112994
Lot Size
6,812 SQFT
Type
Single-Family Home
Year Built
1948
Views
Trees/Woods, Rocks, Mountain(s)
School District
Redlands Unified
County
San Bernardino County
Listed By
Kristen Olsen, DRE #02194824 CA, Century 21 Lois Lauer Realty, Contact: kristenolsen.re@gmail.com
Source
CRMLS
Last checked Oct 19 2025 at 5:28 AM GMT+0000
Bathroom Details
- Full Bathroom: 1
- Half Bathroom: 1
Interior Features
- Living Room Deck Attached
- All Bedrooms Up
- Granite Counters
- Beamed Ceilings
- Open Floorplan
- Ceiling Fan(s)
- High Ceilings
- Dishwasher
- Microwave
- Refrigerator
- Laundry: Laundry Room
- Propane Cooktop
- Propane Oven
- Separate/Formal Dining Room
Property Features
- Fireplace: Living Room
- Fireplace: Wood Burning
- Fireplace: Primary Bedroom
Heating and Cooling
- Wood Stove
- Propane
- Central
- Fireplace(s)
Utility Information
- Utilities: Propane, Water Connected, Cable Available, Electricity Available
- Sewer: Septic Type Unknown
Additional Information: Lois Lauer Realty | kristenolsen.re@gmail.com
Listing Price History
Aug 19, 2025
Price Changed
$384,000
-1%
-5,000
May 21, 2025
Original Price
$389,000
-
-
Estimated Monthly Mortgage Payment
*Based on Fixed Interest Rate withe a 30 year term, principal and interest only
Mortgage calculator estimates are provided by C21 Lois Lauer Realty and are intended for information use only. Your payments may be higher or lower and all loans are subject to credit approval.
Disclaimer: Based on information from California Regional Multiple Listing Service, Inc. as of 2/22/23 10:28 and /or other sources. Display of MLS data is deemed reliable but is not guaranteed accurate by the MLS. The Broker/Agent providing the information contained herein may or may not have been the Listing and/or Selling Agent. The information being provided by Conejo Simi Moorpark Association of REALTORS® (“CSMAR”) is for the visitor's personal, non-commercial use and may not be used for any purpose other than to identify prospective properties visitor may be interested in purchasing. Any information relating to a property referenced on this web site comes from the Internet Data Exchange (“IDX”) program of CSMAR. This web site may reference real estate listing(s) held by a brokerage firm other than the broker and/or agent who owns this web site. Any information relating to a property, regardless of source, including but not limited to square footages and lot sizes, is deemed reliable.








The kitchen is a chef's dream, complete with beautiful granite countertops, a central island, and an impressive built-in pizza oven. Abundant cabinet space ensures you have all the storage you need. Adjacent to the kitchen, the stone dining room showcases a remarkable stone arch and double doors that open to the expansive deck, ideal for entertaining or enjoying your morning coffee.
The luxurious bathroom offers a spa-like experience, featuring a steam room shower with heated floors, a decorative sink, and exquisite mosaic detailing.
Ascend the tower to discover an open bedroom that includes a charming brick fireplace and two decks, one with a delightful swinging bench. Catwalks lead to a conveniently located half bath. Continuing up the tower, you'll find more catwalks leading to a cozy loft, all spiraling around a unique tree trunk. The home is filled with natural light, thanks to numerous windows and skylights, creating an airy and bright ambiance. San Bernardino's National Forest is right in your backyard! Leading to, what locals call, Deer Lookout featuring breathtaking views.
Situated in an area rich with outdoor activities, you'll be close to hiking trails, picturesque waterfalls, and a tranquil creek, all while enjoying the beauty of all four seasons. Experience the perfect blend of nature, leisure and convenience, just a short drive from the city. This eccentric property is a must-see!