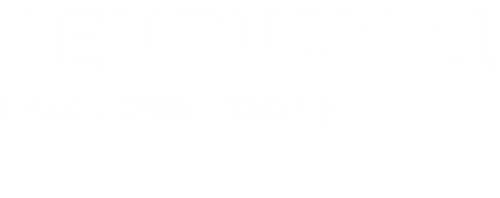Listing Courtesy of: CRMLS / Century 21 Lois Lauer Realty / April Mann
159 Shirley Colton, CA 92324
Active (13 Days)
MLS #:
IG25231716
Lot Size
10,010 SQFT
Type
Single-Family Home
Year Built
1979
Views
Neighborhood, Peek-a-Boo
School District
Colton Unified
County
San Bernardino County
Listed By
April Mann, Century 21 Lois Lauer Realty
Source
CRMLS
Last checked Oct 16 2025 at 8:11 AM GMT+0000
Bathroom Details
- Full Bathrooms: 2
- Half Bathroom: 1
Interior Features
- Granite Counters
- Laundry: In Garage
- Cathedral Ceiling(s)
- Microwave
- Gas Oven
- Gas Range
- Main Level Primary
- Separate/Formal Dining Room
Utility Information
- Utilities: Water Source: Public
- Sewer: Public Sewer
Estimated Monthly Mortgage Payment
*Based on Fixed Interest Rate withe a 30 year term, principal and interest only
Mortgage calculator estimates are provided by C21 Lois Lauer Realty and are intended for information use only. Your payments may be higher or lower and all loans are subject to credit approval.
Disclaimer: Based on information from California Regional Multiple Listing Service, Inc. as of 2/22/23 10:28 and /or other sources. Display of MLS data is deemed reliable but is not guaranteed accurate by the MLS. The Broker/Agent providing the information contained herein may or may not have been the Listing and/or Selling Agent. The information being provided by Conejo Simi Moorpark Association of REALTORS® (“CSMAR”) is for the visitor's personal, non-commercial use and may not be used for any purpose other than to identify prospective properties visitor may be interested in purchasing. Any information relating to a property referenced on this web site comes from the Internet Data Exchange (“IDX”) program of CSMAR. This web site may reference real estate listing(s) held by a brokerage firm other than the broker and/or agent who owns this web site. Any information relating to a property, regardless of source, including but not limited to square footages and lot sizes, is deemed reliable.







Inside, you’ll love the fresh new flooring, paint, and updated fixtures that give the home a bright, modern feel. The primary suite is conveniently located downstairs with its own private bathroom, while upstairs offers four more bedrooms and another full bath—plenty of space for family, guests, or even a home office.
The kitchen features updated appliances, and the cozy living room with its fireplace makes the perfect spot to unwind. Step outside and enjoy a backyard built for fun, complete with a sparkling pool and beautiful views.
With a 2-car garage and a great commuter location close to shopping, dining, and freeway access, this home truly has it all.