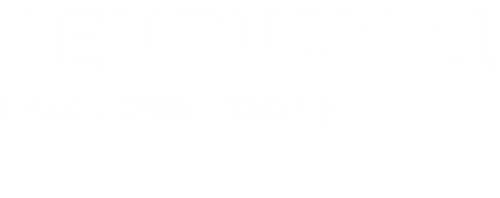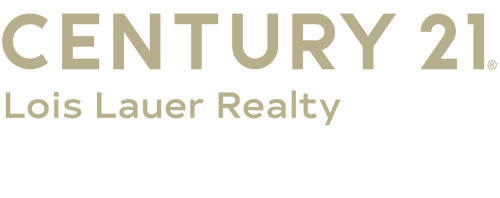Listing Courtesy of: CRMLS / Century 21 Lois Lauer Realty / Kevin Hull / CENTURY 21 Lois Lauer Realty / Ryan Slocum - Contact: 909-991-4440
1251 S Meadow Lane 143 Colton, CA 92324
Pending (173 Days)
MLS #:
IG25194941
Lot Size
914 SQFT
Type
Single-Family Home
Year Built
1984
Style
Traditional
School District
Colton Unified
County
San Bernardino County
Listed By
Kevin Hull, Century 21 Lois Lauer Realty, Contact: 909-991-4440
Ryan Slocum, DRE #02251850 CA, CENTURY 21 Lois Lauer Realty
Source
CRMLS
Last checked Oct 17 2025 at 2:52 AM GMT+0000
Bathroom Details
- Full Bathroom: 1
- 3/4 Bathroom: 1
Interior Features
- Granite Counters
- All Bedrooms Down
- Laundry: Washer Hookup
- Dishwasher
- Windows: Screens
- Laundry: Stacked
- Gas Cooktop
- Gas Oven
- Range Hood
- Walk-In Closet(s)
- Main Level Primary
Property Features
- Fireplace: Family Room
- Foundation: Slab
Homeowners Association Information
Exterior Features
- Roof: Composition
- Roof: Shingle
Utility Information
- Utilities: See Remarks, Water Source: Public
- Sewer: Public Sewer
Parking
- Garage
- Assigned
- Door-Single
Additional Information: Lois Lauer Realty | 909-991-4440
Estimated Monthly Mortgage Payment
*Based on Fixed Interest Rate withe a 30 year term, principal and interest only
Mortgage calculator estimates are provided by C21 Lois Lauer Realty and are intended for information use only. Your payments may be higher or lower and all loans are subject to credit approval.
Disclaimer: Based on information from California Regional Multiple Listing Service, Inc. as of 2/22/23 10:28 and /or other sources. Display of MLS data is deemed reliable but is not guaranteed accurate by the MLS. The Broker/Agent providing the information contained herein may or may not have been the Listing and/or Selling Agent. The information being provided by Conejo Simi Moorpark Association of REALTORS® (“CSMAR”) is for the visitor's personal, non-commercial use and may not be used for any purpose other than to identify prospective properties visitor may be interested in purchasing. Any information relating to a property referenced on this web site comes from the Internet Data Exchange (“IDX”) program of CSMAR. This web site may reference real estate listing(s) held by a brokerage firm other than the broker and/or agent who owns this web site. Any information relating to a property, regardless of source, including but not limited to square footages and lot sizes, is deemed reliable.







Enjoy convenient in-unit laundry with stackable washer and dryer, central A/C, and a single-car attached garage with direct access, plus an additional assigned parking space. The well-maintained gated community offers fantastic amenities including a pool, spa, tennis courts, and scenic walking paths. Close to the 10 and 215 freeways, shopping, and Fiesta Village Family Fun Park makes this home ideally centrally located. Please note: this complex is not FHA or VA approved.