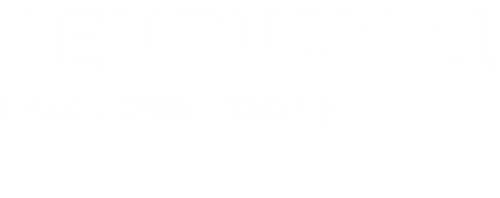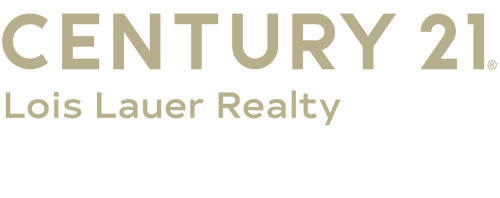Listing Courtesy of: CRMLS / Century 21 Lois Lauer Realty / Casey Garduno - Contact: 909-553-0927
9870 Nancy Avenue Beaumont, CA 92223
Active (300 Days)
MLS #:
IG24250734
Lot Size
1.02 acres
Type
Single-Family Home
Year Built
2008
Style
Patio Home
Views
Hills, Valley
School District
Beaumont
County
Riverside County
Community
Cherry Valley
Listed By
Casey Garduno, DRE #01262961 CA, Century 21 Lois Lauer Realty, Contact: 909-553-0927
Source
CRMLS
Last checked Oct 16 2025 at 4:37 AM GMT+0000
Bathroom Details
- Full Bathrooms: 3
- Half Bathroom: 1
Interior Features
- Tankless Water Heater
- Recessed Lighting
- Two Story Ceilings
- Granite Counters
- Pantry
- Walk-In Pantry
- Workshop
- Laundry: Laundry Chute
- Ceiling Fan(s)
- Storage
- High Ceilings
- Crown Molding
- Dishwasher
- Refrigerator
- Laundry: Stacked
- Central Vacuum
- Laundry: Laundry Room
- Walk-In Closet(s)
- Electric Range
- Primary Suite
- Main Level Primary
- Separate/Formal Dining Room
- Breakfast Area
Lot Information
- Back Yard
- Front Yard
- Horse Property
- Landscaped
- Yard
- Lot Over 40000 Sqft
- Sprinklers Timer
- Sprinkler System
- Paved
- Rectangular Lot
Property Features
- Fireplace: Family Room
- Fireplace: Living Room
Utility Information
- Utilities: Water Source: Public
- Sewer: Septic Tank
Parking
- Driveway
- Circular Driveway
- Oversized
- Concrete
- One Space
Additional Information: Lois Lauer Realty | 909-553-0927
Listing Price History
Jul 08, 2025
Price Changed
$1,799,990
6%
99,990
Dec 18, 2024
Original Price
$1,700,000
-
-
Estimated Monthly Mortgage Payment
*Based on Fixed Interest Rate withe a 30 year term, principal and interest only
Mortgage calculator estimates are provided by C21 Lois Lauer Realty and are intended for information use only. Your payments may be higher or lower and all loans are subject to credit approval.
Disclaimer: Based on information from California Regional Multiple Listing Service, Inc. as of 2/22/23 10:28 and /or other sources. Display of MLS data is deemed reliable but is not guaranteed accurate by the MLS. The Broker/Agent providing the information contained herein may or may not have been the Listing and/or Selling Agent. The information being provided by Conejo Simi Moorpark Association of REALTORS® (“CSMAR”) is for the visitor's personal, non-commercial use and may not be used for any purpose other than to identify prospective properties visitor may be interested in purchasing. Any information relating to a property referenced on this web site comes from the Internet Data Exchange (“IDX”) program of CSMAR. This web site may reference real estate listing(s) held by a brokerage firm other than the broker and/or agent who owns this web site. Any information relating to a property, regardless of source, including but not limited to square footages and lot sizes, is deemed reliable.








Step into the heart of the home—a custom-designed kitchen where every detail has been thoughtfully considered. Cherrywood cabinets, an oversized island, and a raised dishwasher make meal preparation both functional and stylish. The butler's pantry and large walk-in pantry provide ample storage, while carefully placed lighting enhances the kitchen’s beauty and usability.
The main floor features real hardwood flooring throughout, creating a warm and inviting ambiance. Relax in the formal living room, complete with a cozy fireplace, or gather in the spacious family room, which also features its own fireplace for added comfort.
The luxurious downstairs master suite is truly a retreat, offering a bathroom fit for royalty. Enjoy a spa-like experience with dual vanities, an oversized soaking tub, a separate shower, and custom-built closet organizers.
Upstairs, you’ll find three generously sized bedrooms, each designed with comfort and privacy in mind. Additional features include a 2-car attached garage, providing convenient access and storage.
Step outside to an entertainer’s paradise. The expansive backyard features a custom-built barbecue island, a two-sided fireplace with built-in seating, and a relaxing swim spa—perfect for hosting or unwinding under the stars. A beautiful, landscaped yard that includes a running waterfall. The stunning views complete this outdoor haven. For car enthusiasts or hobbyists, the detached 4-car garage offers approximately 1,200 sq. ft. of space, including a bathroom with a shower. There’s plenty of room for cars, toys, or creative projects. A 400-amp electrical service is available in workshop for all your needs. This can be also a potential for a ADU to add living area or additional income.
Equestrian lovers will appreciate the horse corrals and stalls, along with ample room for RV parking or additional outdoor activities. Energy efficient solar, natural gas and fiber optic internet. This one-of-a-kind property blends thoughtful design, luxury, and functionality—all set against the stunning backdrop of Cherry Valley’s natural beauty.
Don't miss the opportunity to own this exceptional estate.