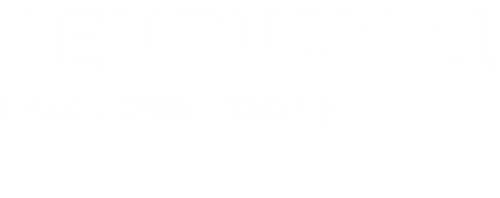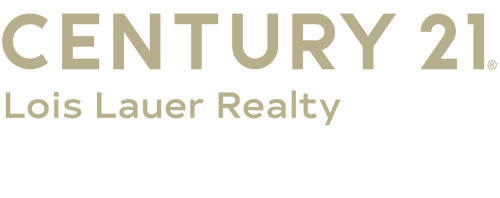


Listing Courtesy of: CRMLS / Century 21 Sun Lakes Realty / William "Bill" Pavkov - Contact: 951-235-5359
1810 Masters Drive Banning, CA 92220
Rented (11 Days)
$2,300 (USD)
MLS #:
IG24231554
IG24231554
Lot Size
4,792 SQFT
4,792 SQFT
Type
Rental
Rental
Year Built
2002
2002
Style
Mediterranean
Mediterranean
Views
Mountain(s), Golf Course
Mountain(s), Golf Course
School District
Banning Unified
Banning Unified
County
Riverside County
Riverside County
Community
Sun Lakes Country Club
Sun Lakes Country Club
Listed By
William "Bill" Pavkov, DRE #00952082 CA, Century 21 Sun Lakes Realty, Contact: 951-235-5359
Bought with
William Pavkov, DRE #00952082 CA, Century 21 Lois Lauer Realty
William Pavkov, DRE #00952082 CA, Century 21 Lois Lauer Realty
Source
CRMLS
Last checked Oct 16 2025 at 12:37 PM GMT+0000
CRMLS
Last checked Oct 16 2025 at 12:37 PM GMT+0000
Bathroom Details
- Full Bathrooms: 2
Interior Features
- Granite Counters
- Pantry
- Open Floorplan
- High Ceilings
- Dishwasher
- Microwave
- Disposal
- Refrigerator
- Laundry: Laundry Room
- Windows: Double Pane Windows
- All Bedrooms Down
- Gas Range
- Walk-In Closet(s)
- Ceiling Fan(s)
- Gas Water Heater
- Windows: Plantation Shutters
- Breakfast Bar
- Breakfast Area
Subdivision
- Sun Lakes Country Club
Lot Information
- Sprinkler System
Property Features
- Fireplace: Family Room
- Fireplace: Kitchen
- Fireplace: Gas
- Fireplace: Outside
- Fireplace: Den
- Foundation: Slab
Heating and Cooling
- Central
- Natural Gas
- Electric
- Central Air
Pool Information
- Association
Flooring
- Carpet
- Tile
Exterior Features
- Roof: Tile
- Roof: Concrete
Utility Information
- Utilities: Water Source: Public
- Sewer: Public Sewer
Parking
- Garage
- Direct Access
Stories
- 1
Living Area
- 1,683 sqft
Additional Information: Sun Lakes Realty | 951-235-5359
Disclaimer: Based on information from California Regional Multiple Listing Service, Inc. as of 2/22/23 10:28 and /or other sources. Display of MLS data is deemed reliable but is not guaranteed accurate by the MLS. The Broker/Agent providing the information contained herein may or may not have been the Listing and/or Selling Agent. The information being provided by Conejo Simi Moorpark Association of REALTORS® (“CSMAR”) is for the visitor's personal, non-commercial use and may not be used for any purpose other than to identify prospective properties visitor may be interested in purchasing. Any information relating to a property referenced on this web site comes from the Internet Data Exchange (“IDX”) program of CSMAR. This web site may reference real estate listing(s) held by a brokerage firm other than the broker and/or agent who owns this web site. Any information relating to a property, regardless of source, including but not limited to square footages and lot sizes, is deemed reliable.




Description